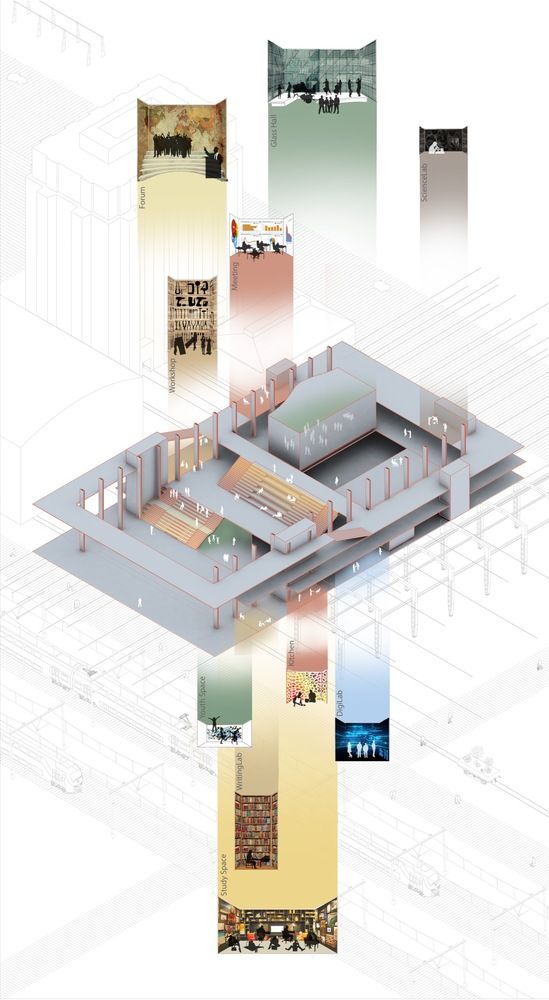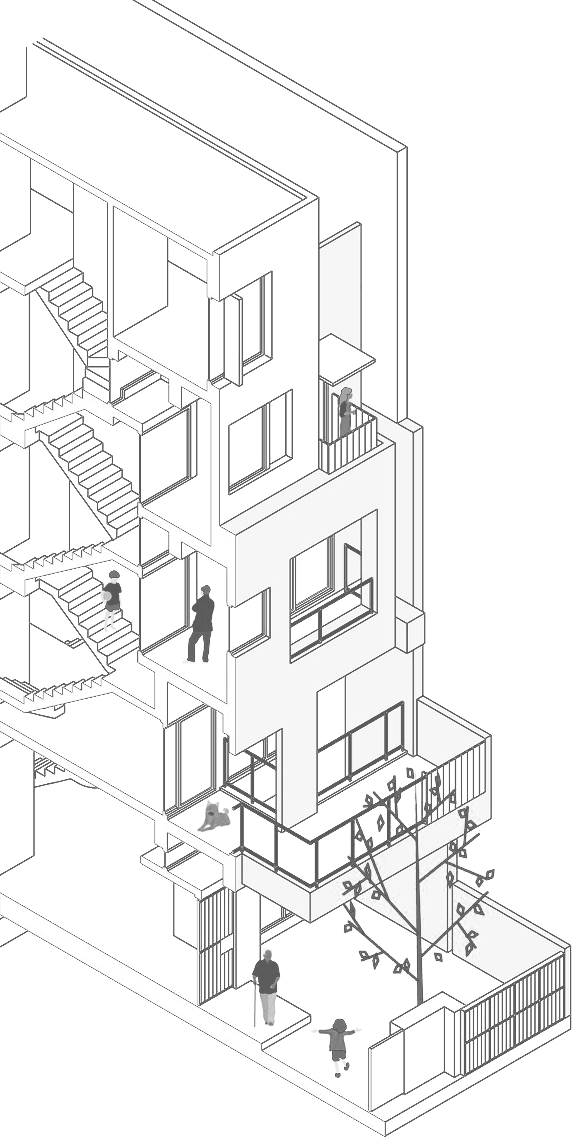Commercial Architects in Nottinghamshire
Our approved panel of commercial architects in Nottinghamshire understand the importance of adding commercial value through design excellence, project planning and confident delivery. Successful commercial projects in Nottinghamshire require a clear initial understanding of the client’s brief, how the business and its employees work together, its future growth plans and long-term sustainability objectives. With this information our members will then propose a tailored project delivery strategy including all architectural and interior design services your project may benefit from including development appraisals, feasibility studies, planning applications and interior design product procurement.
Our commercial architects work closely with clients, contractors, and other professionals to create functional and aesthetically pleasing spaces that meet the specific needs of businesses and organisations. They are responsible for overseeing the entire design and construction process to ensure that the project is completed successfully and within budget.

Here are some typical projects that our commercial architects in Nottinghamshire work on:
Office Buildings: Designing and planning office spaces for businesses of all sizes, from small startups to large corporations. This includes interior layout design, workspace optimisation, and creating environments conducive to productivity.
Retail Spaces: Designing retail stores, shopping centers, boutiques, and other commercial spaces. This involves considerations such as storefront design, interior layout, shelving, and displays.
Restaurants and Cafes: Planning and designing restaurants, cafes, and foodservice establishments. Nottinghamshire Architect Network members focus on creating appealing dining environments, functional kitchen layouts, and compliance with health and safety regulations.
Hotels and Hospitality: Designing hotels, resorts, and other hospitality properties. Nottinghamshire Architect Network members aim to create welcoming and comfortable spaces for guests, including guest rooms, common areas, and amenities.
Healthcare Facilities: Planning and designing healthcare facilities, including hospitals, clinics, and medical offices. Architects consider factors such as patient flow, medical equipment placement, and infection control.
Educational Buildings: Designing schools, colleges, and universities. This includes classrooms, laboratories, libraries, and recreational areas, with an emphasis on safety and educational functionality.
Industrial Facilities: Planning and designing industrial buildings, factories, warehouses, and manufacturing plants. Architects focus on optimising workflow, storage, and safety within these spaces.
Cultural and Civic Buildings: Designing cultural centers, museums, galleries, and community centers. These projects often involve unique architectural features and considerations for public use.
Sports and Recreation Facilities: Creating sports stadiums, arenas, fitness centers, and recreational complexes. Architects prioritise seating arrangements, accessibility, and amenities for sports and entertainment events.

How Our Approved Panel Of Members Can Help

There are some major differences between commercial architecture in Nottinghamshire and residential architecture, so it is important to have an understanding of both to be successful. Commercial buildings often have many different purposes and contain many different people at one time, this can all affect the overall design of the building. Commercial buildings often feature additions that residential buildings do not, such as elevators and escalators, cafeterias, meeting rooms, storerooms and public bathrooms. To put it simply commercial buildings and commercial architecture projects are usually larger than residential ones. As commercial architects in Nottinghamshire, our members projects include shops, banks, gyms, industrial & agricultural units, schools, restaurants and offices.
Our approved panbel of commercial architects provide a personalised scope of service from start to finish, from strategic briefs, through the design concepts, construction and handover, supporting you at every stage. Our architects collaborate with you and the design team to develop designs, manage the planning process, review legal and building control requirements and oversee construction.
Our members test various functional and sustainable solutions – whilst they’re on paper before the building process starts. It is vital to explore creative options at the design stage, as changes to a project, whilst a builder is on-site, can be very expensive!
Get in Touch
As commercial architects in Nottinghamshire, our members know that architectural improvements on existing commercial buildings can add value as well as desirability to the property. Their knowledge and experience in commercial designs mean that they can quickly identify any potential for improving your building to provide both functional space and better internal design, rationalising space wherever possible.
